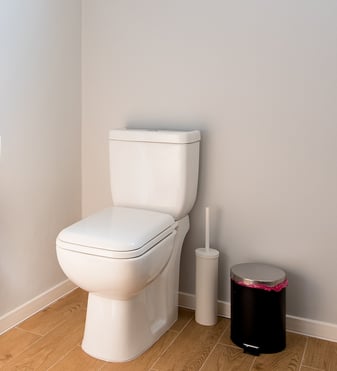Any plumbing code violation can potentially cause major problems in a home or any building. These codes exist to help ensure the proper performance of plumbing systems and to secure the safety of a building's occupants. Therefore, disregarding them is essentially putting everyone's safety in jeopardy. To avoid taking these risks, we have created a list that compiles a few of the most common plumbing code violations.
1. Improper Slope
Drain pipes provide the service of which its name implies: drain. For a pipe to drain correctly, it needs gravity to empty water to the sewer. Therefore, drain pipes must be angled downwards in the direction they are draining to prevent back flow and allow all contents of the pipe to properly flow through. Standard practice requires drain pipes to have a 1/8" per foot pitch for 3" pipe or larger. Improper pitch can cause leaks and slow drainage of sinks, bathtubs, and cause all kinds of problems in a home over time.
2. Not Enough Clean-outs
Cleaning out is considered the process access port for a plumbing system. The required number of clean-outs depends on the size of the system. The IPC states that building sewers shall be administered with clean-outs located not more than 100' (30 480 mm) apart (measured from the upstream entrance of the clean-out). These clean-outs must be installed at each change of direction that is greater than 45 degrees in the building sewer, building drain and horizontal waste or soil line. With that being said, let's head on over to our third most common code violation...
3. Improperly placed clean-outs
When placing clean-outs, make sure they won’t be covered by casements, cabinets or machinery. Clean-outs should also be placed to avoid proximity to food preparation areas, hospital operating rooms, computer rooms or other critical areas, etc.
4. Not installing the proper fittings for changes of direction
Changes of direction in pipes must be done with fittings that will not cause an obstruction in flow.
5. Not enough space around the toilet
Code requires that the minimum distance between the toilet and a finished wall on either side is 15". Keep in mind, this is measured from the toilet’s center line, not from the outside edge. You, as the plumber are the one who determines the actual distance when he or she sets the toilet flange in the floor. When installing a toilet, most plumbers will measure the distance once they set the toilet flange in the floor after the wall framing is complete but BEFORE the builder hangs drywall. Standard drywall is 1/2" thick, so you should also set the toilet flange at least 15-1/2" from the center of the flange to the wall framing.

Now, these codes can get pretty complex, which is why you should always flow the rules while preforming any kind of plumbing work. Live by these codes, so you will find accidents and mishaps to be far, far away!
For more weekly information, tips and insights within your industry subscribe to our blog, here!

